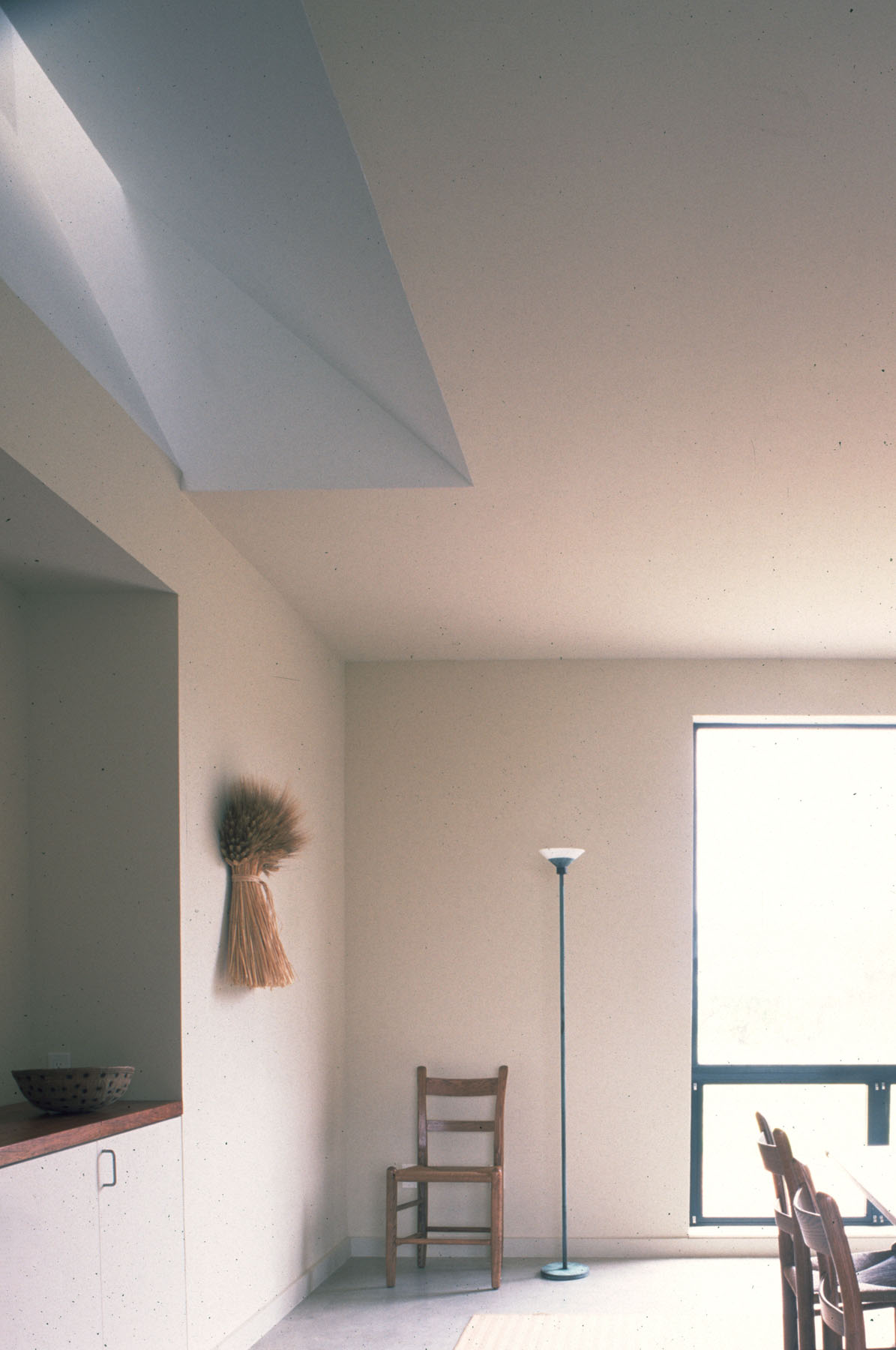Wilson Retreat, Brooks County, TX (1992-1994)
Located in a remote secluded region of Southeast Texas, the house sites atop a sandy hill in a predominantly flat landscape of wild mesquite and oak trees interspersed with native cacti. The house is essentially a retreat for a Houston family who enjoys the solitude and austerity found in this part of the state. The single level layout is organized on a south to north axis opened to the flow of south prevailing breezes. The 4,500 sq. ft. plan is comprised of three distinct sections unified by a continuous roof and a common linear porch. The wide-open U-shaped plan encloses a courtyard inhabited by a lone mesquite tree and indigenous grasses. A second floor library and porch perches at the middle of the structure, a place to take in the captivating views of the surrounding wilderness and the thundering skies. The chosen materials, such as concrete block and galvanized steel reinforce the desire for durability and resistance in what is a harsh and aggressive climate.




