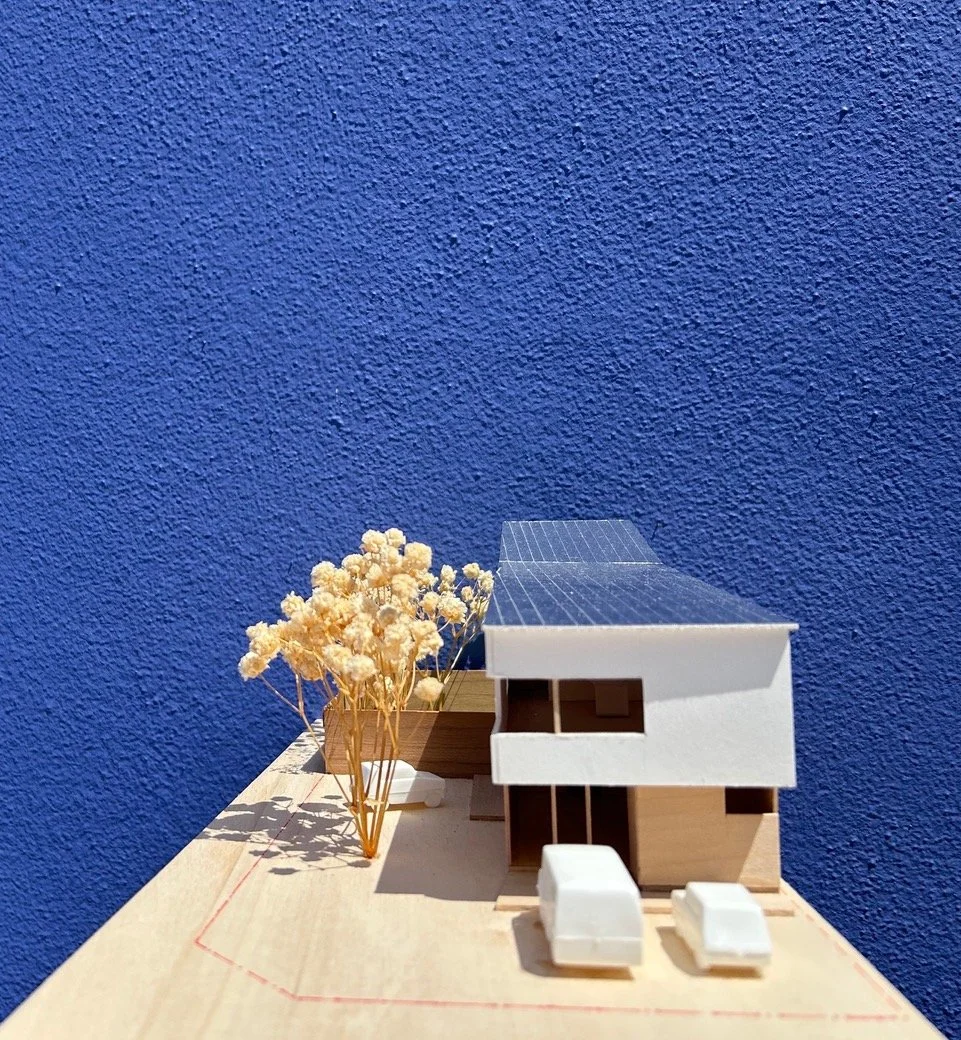Courson House / Optometry Space Houston, Texas (2025-)
Located inside Loop 610 and near Interstate 10, the Courson House / Optometry Space is a hybrid live / work type shaped to maximize its atypical site: a trapezoidal corner property along a busy thoroughfare with direct connection to I-10. Due to a restrictive 25 feet setback at the lot’s western side, the design incrementally projects its long, slender form along its north/south axis. The ground floor has two distinct entrances, one to access all optometry spaces (1,100 square feet), the second entrance leads to all living spaces on the second floor (1,300 square feet).
The primary exterior materials are concrete masonry units, 2x6 wood frame structure, stucco and custom galvanized wall and roof panels. Modest, durable materials such as exposed concrete flooring, white oak and solid ceramic tile floors are used throughout the interior spaces. The ground floor works as an anchoring plinth for the upper floor which appears to float as a light silvery vessel.




