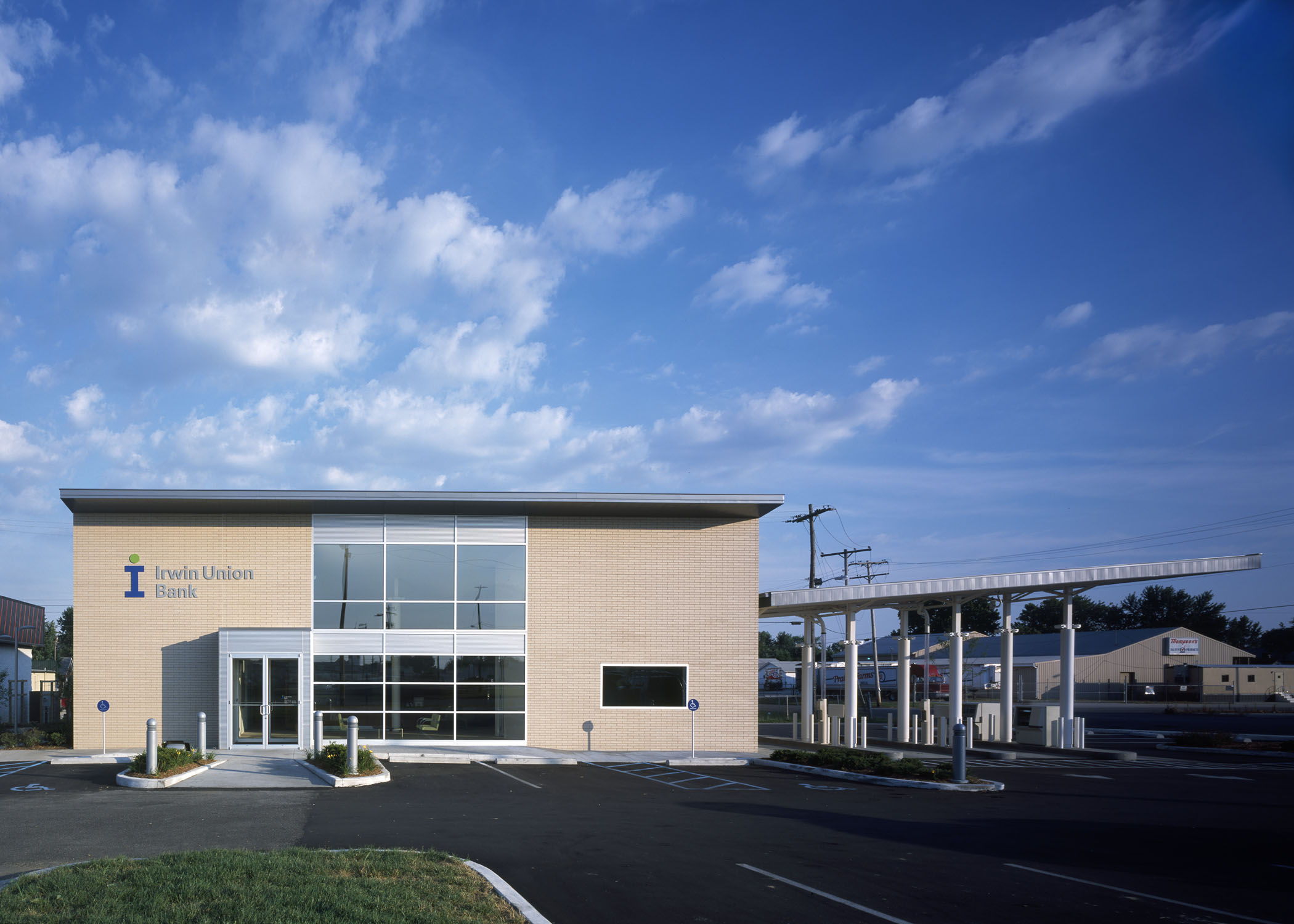Irwin Union Bank Branch Prototype, Columbus/Seymour, IN (1995-2001)
The 4,000 sq. ft., one-story branch is a prototype intent in maximizing spatial flexibility, site and technological adaptability for the bank. The simple square plan has a central vaulted space where flexible and open offices are located. It is also a banking hall, a lobby, and an open container receiving light from both ends of its continuous sectional arc. All other bank functions such as tellers, vaults, restrooms, private offices, mechanical and storage, wrap around the central space. The layout can be rotated to accommodate different site conditions, just as the drive-in teller’s canopy can be hinged from another wall. The primary structure for the branch prototype is an economical steel frame system with integrated roofing galvanized panels, and modular brick veneer walls. The design aims to balance two types of banking: the personal one-to-one relationship between banker and customer, and the more expedient transactions offered by drive-in and ATM tellers. Two distinct roof forms highlight this difference while asserting their interdependence.




