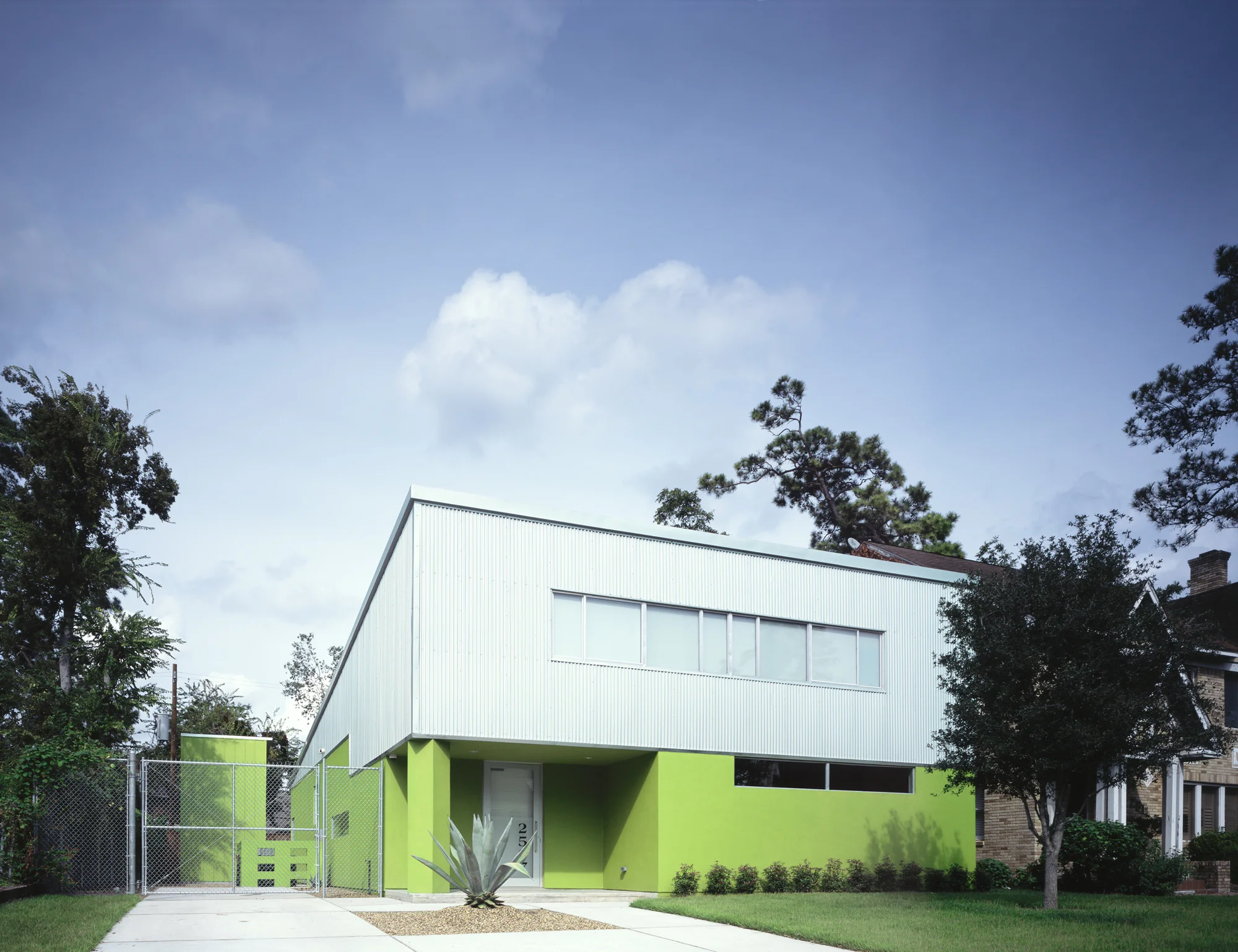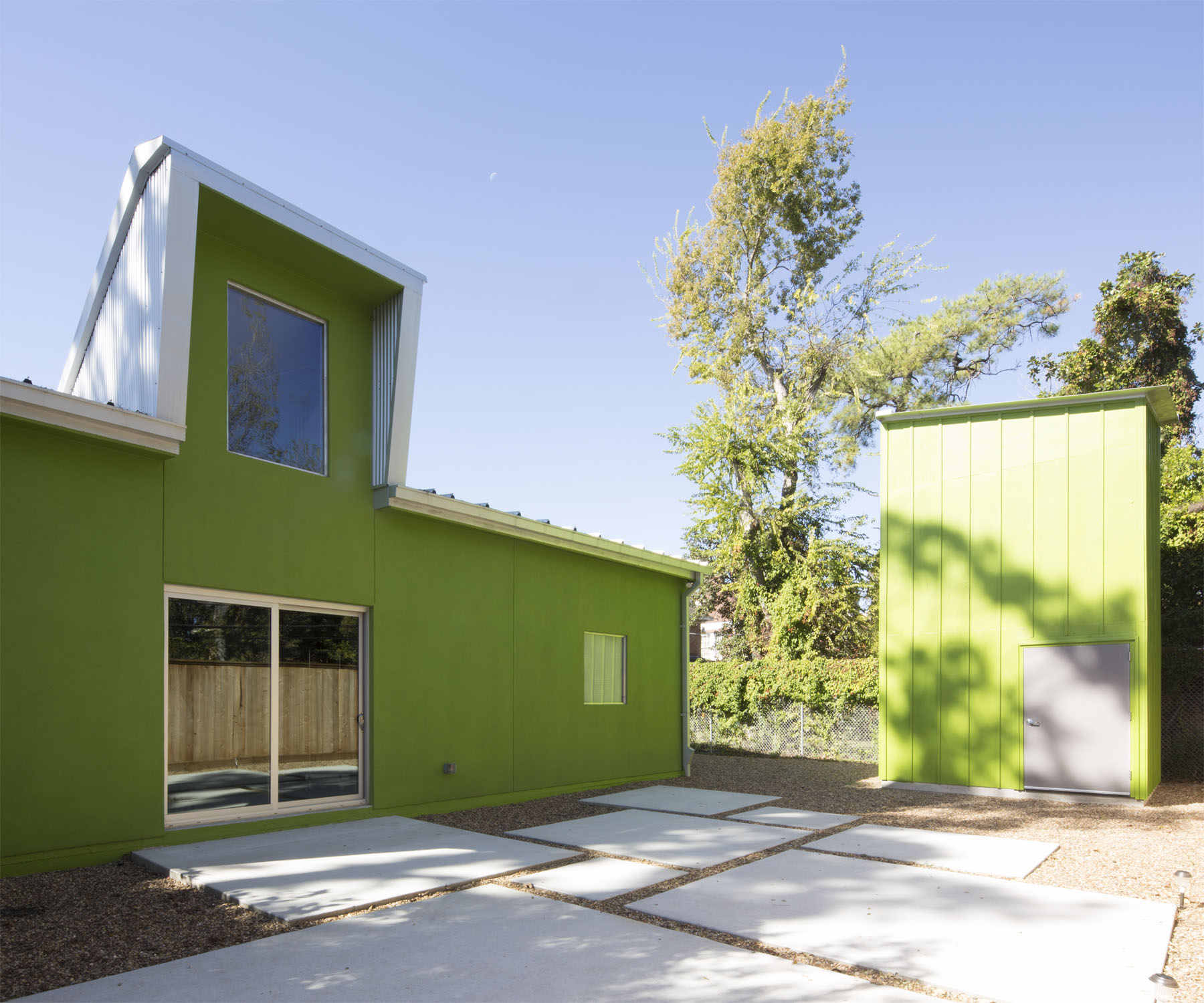Studio for a Photographer, Houston, Texas (2010-2012)
The 3,600 sq. ft. studio is designed to meet the live and work needs of a Houston photographer. Located in a residential neighborhood not far from Houston’s Museum District, the studio is a loft-like setting where working and living flow as a cohesive whole. The single slope steel frame structure includes a mezzanine (two bedrooms) facing the street and overlooking the main studio space to the north. The latter consists of discreet yet open workspaces such as a library, kitchen, and office. The building’s primary structure consists of a custom steel frame system infilled with modular concrete masonry units finished with stucco and topped by galvalume steel side panels and roofing sheets. The interior finishes are left exposed, sealed, or painted providing a workable, flexible, and light infused environment. The economy of the architecture is echoed in the few but durable materials employed throughout.




