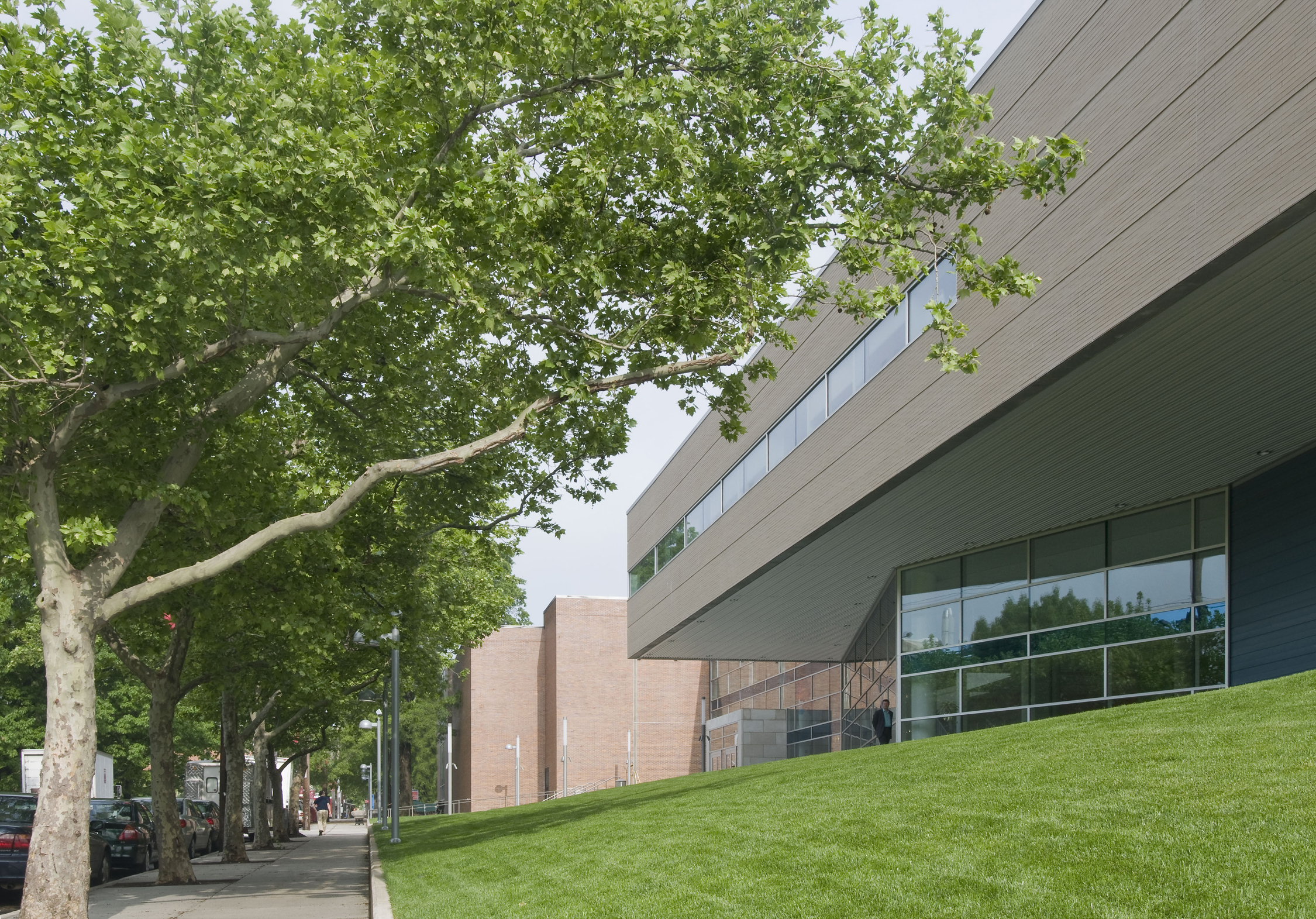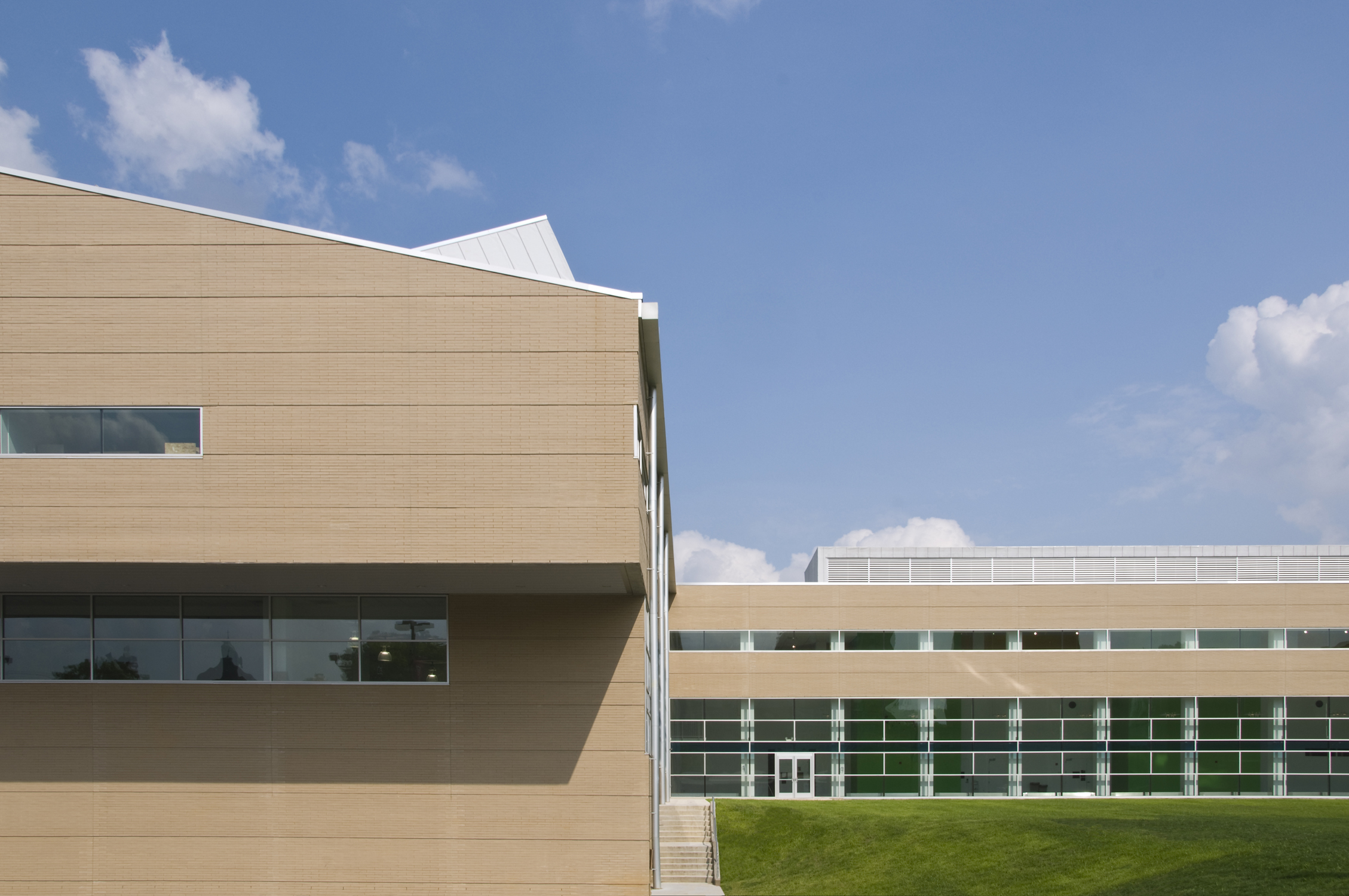Tyler School of Art, Philadelphia, PA (2005-2009)
Since the Tyler School of Art was founded in the early 1930’s, the school occupied a bucolic suburb in North Philadelphia. Tyler’s scattered residential-scaled buildings had, by 2003, fallen in disrepair leading Temple University to relocate its renowned art school to their Main campus in downtown Philadelphia. This sweeping move was two-fold: to provide Tyler with a centralized and updated facility and to bring the school to the main campus and center city. The 250,000 sq. ft. building consists of a full basement (photography, woodshops, lecture hall and mechanical spaces), a first level (lobby, admissions, main school gallery, ceramics, sculpture and glass studios), a second level (metals, jewelry, printing, graphics, fibers and foundation studios) and a north facing third-level attic (drawing and painting studios). All of Tyler’s academies retain their distinct spaces within a cohesive whole interwoven by a generous two-level promenade. The building’s light-filled lobby also serves as the main entry for the Presser School of Music, providing a lighter counterpoint to this adjacent masonry monolith built in the 1960s. A desired integration of the two schools was established at the outset of the design as a way of lessening redundancy by sharing the main entrance, lobby, café, student lounge, restrooms and courtyard. Though constructed under a very limited budget, mandated by the Commonwealth of Pennsylvania and the University’s limited resources, the design solution incorporates “state of the art” equipment to all studios, sustainable mechanical systems, high-energy efficiency windows, along with modest yet durable materials enhanced by a rich interplay of color and light. Since opening in the spring of 2009, the school has exploded with art and interdisciplinary events, becoming an instant reference in the cultural life of the University and its larger community.




