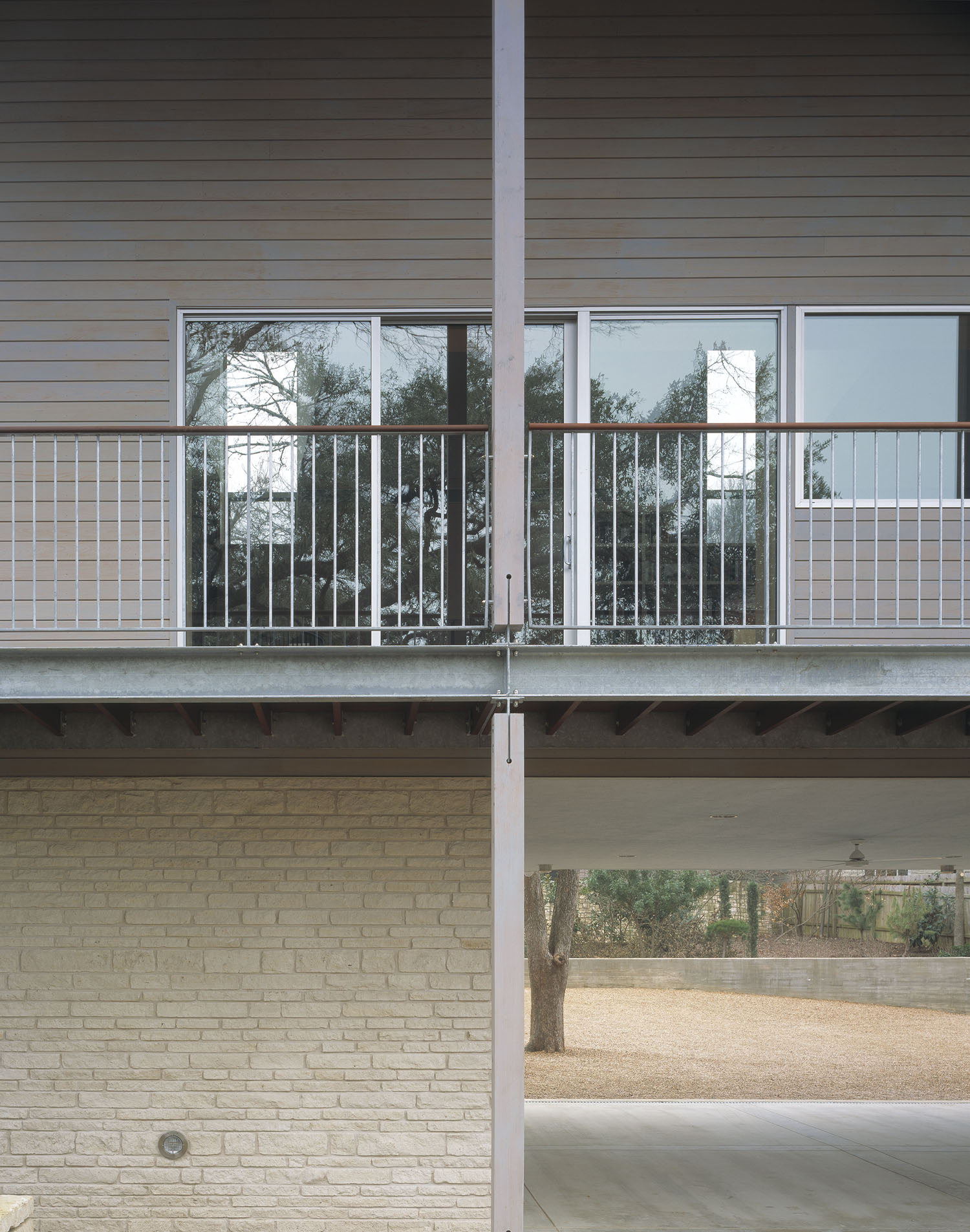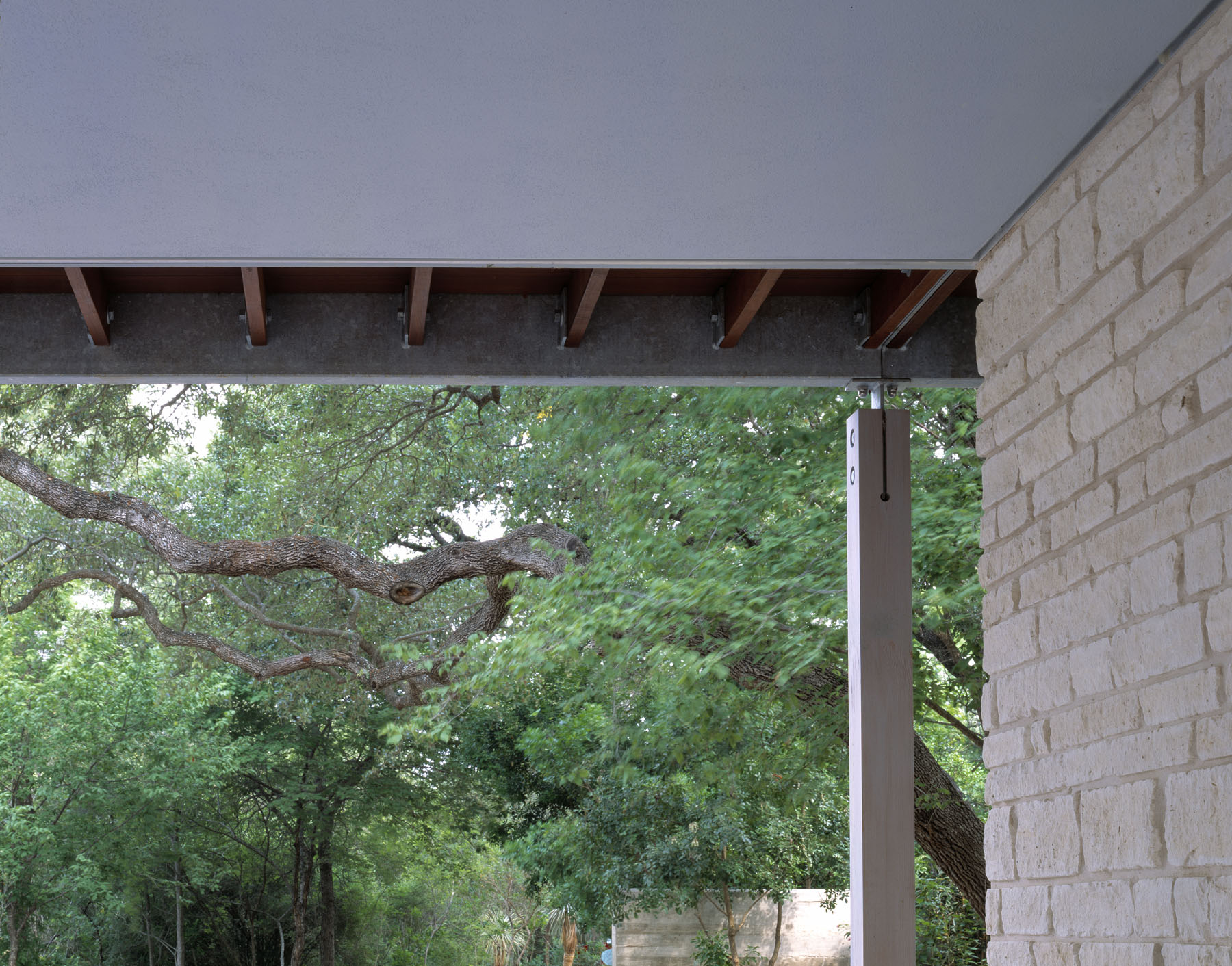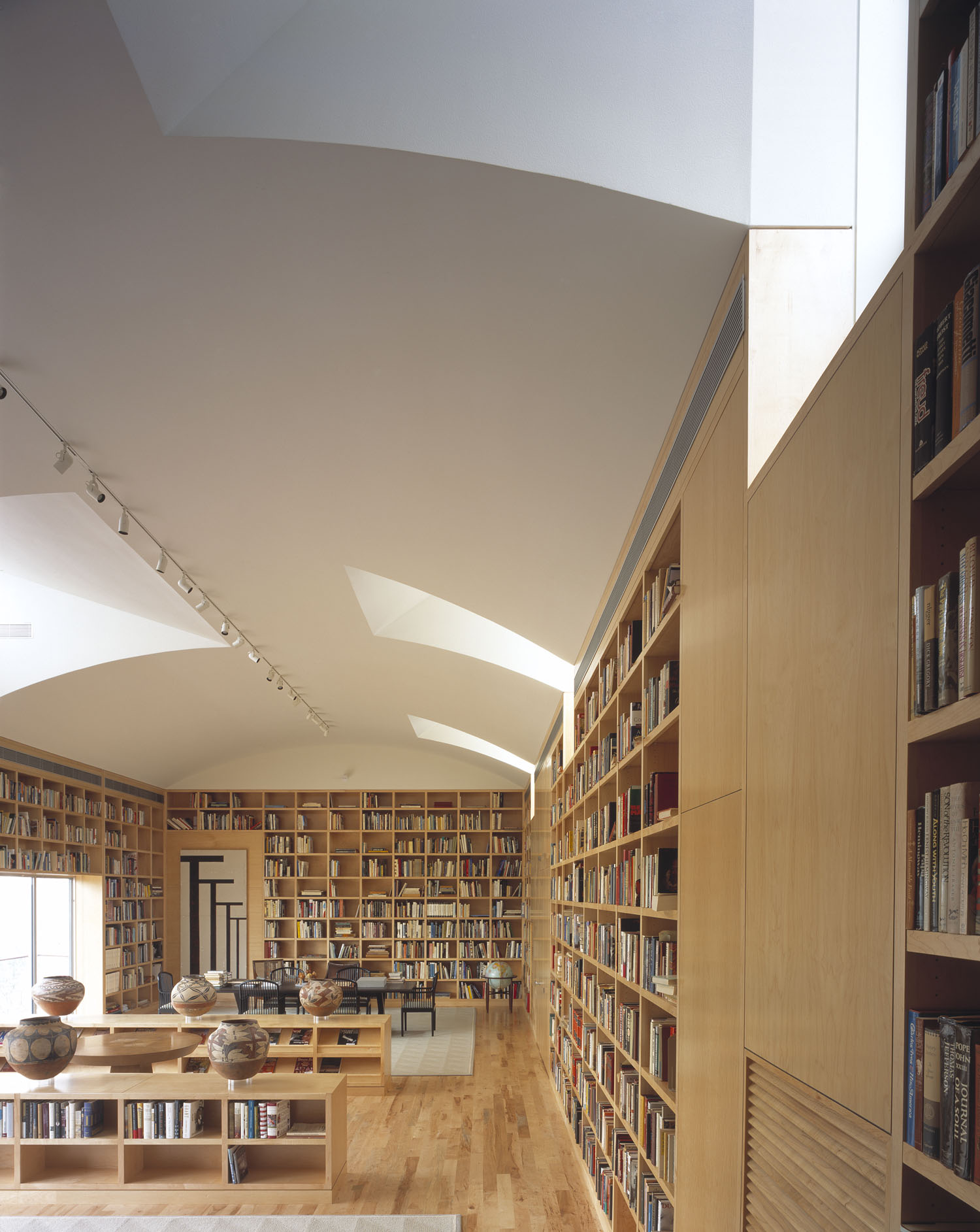Whatley Library, Austin, TX (1999-2001)
Although an independent structure, the 2,400 sq. ft. Library is a pavilion-like infill in its densely wooded property. It connects an existing main house and guesthouse via ramps, balconies, staircase and paths. The light, two-storey wood-framed building contains on its upper level a single vaulted space wrapped with bookcases on all four sides. The lower level consists of a central drive-through carport flanked by an exercise room and a garden room. A combination of materials, ranging from custom cut limestone, cypress siding, galvanized steel panels, anodized aluminum panels, stucco, ipe wood decking, to maple cabinetry and flooring, were chosen to maintain a familial relationship with the existing house’s materiality without emulating their original rusticated detailing. The library was built to store and display an extensive collection of books and art pieces. It is foremost a sanctuary where the owners enjoy the pleasure of reading and entertaining amid tree branches. Light filters through high windows marking the deliberate passing of the day.




