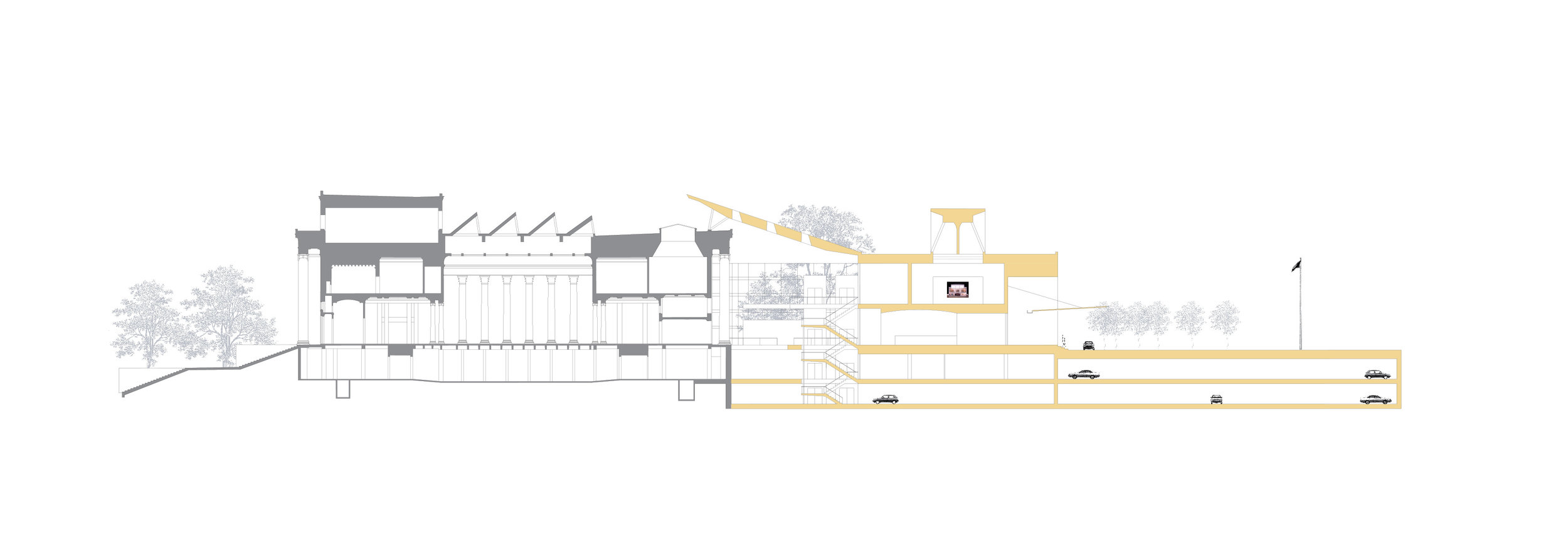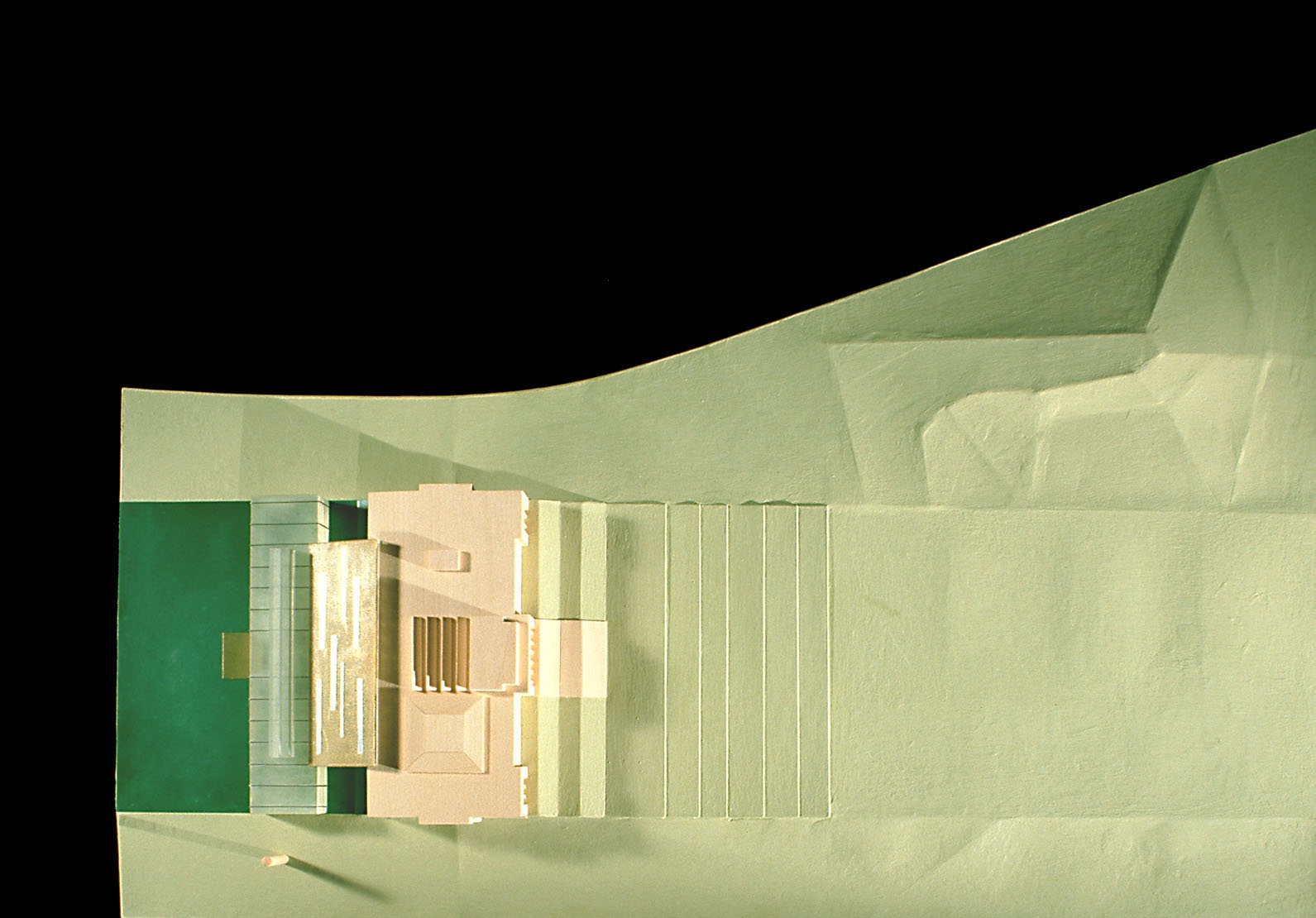Nelson-Atkins Museum Expansion, Kansas City, MI (1999)
Invited Competition
The new emerges from the existing, as it is the reality with any addition. Such an expansion must be directed toward establishing complementary and contrasting qualities to the original. With a building as complete as the Nelson-Atkins, our design proposal emerges as a set of lighter layers in front of the massive 1927 Beaux-Arts building. The mandate to build adjacent to the north elevation of the museum became an anchor for organizing the new program requirements. We sought to generate a series of layered spaces and voids parallel to the entire width of the north facade. The resulting program bars, courtyards and streets are lighter in materiality and luminous in feeling. A soaring public space mediates between new and existing structures, between permanent and temporal exhibitions, contemplative and animated spaces. The complete addition becomes an energized yet serene gateway to the museum's multiple galleries and gardens beyond.




