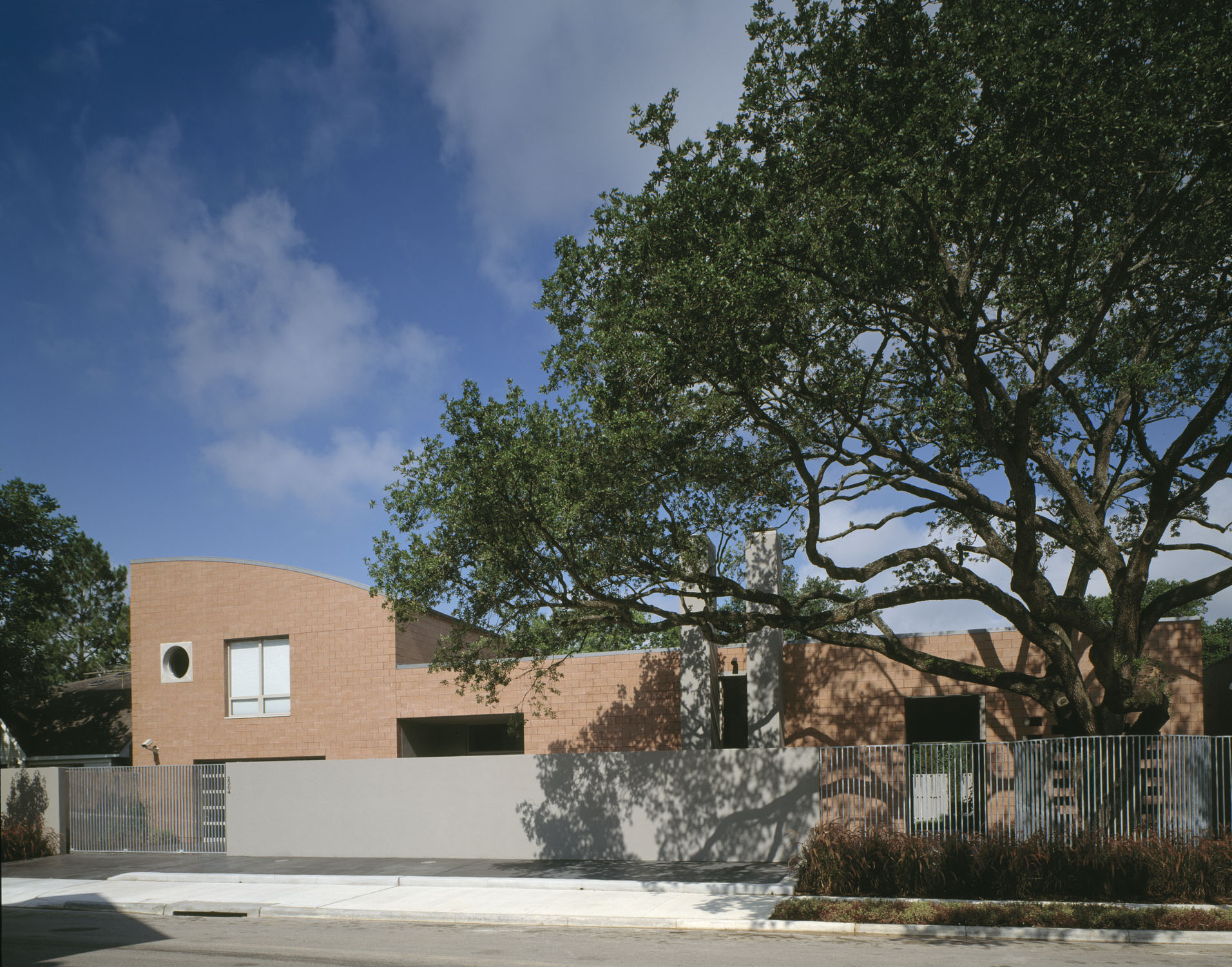Neuhaus House, Houston, TX (1991-1994)
The 5,500 sq. ft. house occupies the entirety of its double-lot property becoming a walled-in compound with two singular courtyards. The totally enclosed courtyards underline the client’s desire for absolute privacy. The L-shaped plan is divided into two volumetrically distinct sections of one and two levels each. The taller volume provides double height windows facing north and available to the kitchen, dining, library and study. The main bedrooms are located on the second level. The main entry vestibule and living area share a half-vaulted ceiling discreetly sheltered from the street yet widely open to the main courtyard. The latter functions as a garden, a setting for sculptures, a performance platform and a swimming area. The primary materials are ground-faced concrete blocks, stucco, galvanized steel roofing panels, slate and stained concrete floors. With the exception of a few accent color walls, all interior walls are painted white, creating a neutral backdrop for the owner’s collection of antique furniture and contemporary art.




