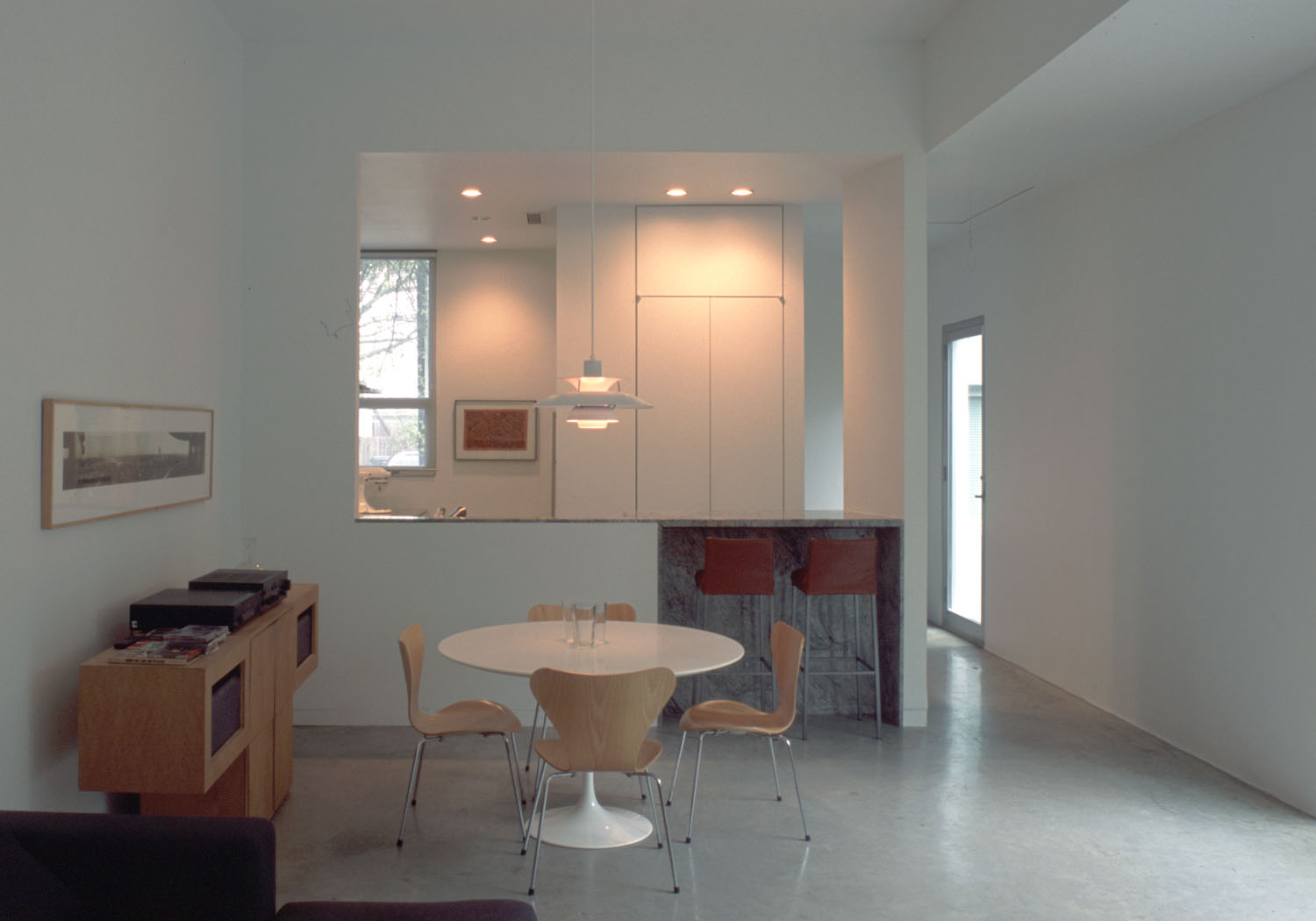Jimenez House, Houston, TX (1993-2007)
The 2,200 sq. ft. house is the most recent transformation of a project that began in 1993. The present design (2007) consists of integrating a one story addition to the original 1993 house. The resulting L-shaped configuration encloses a lush garden/courtyard, providing a shaded and private domain. The masonry block and stucco structure faces the Carlos Jimenez Studio compound across the street (built through incremental phases from 1983 onwards). The reconfigured house has followed a similar incremental process of design and construction as the studio, expounding on the rich possibilities of a simple set of boxes.




