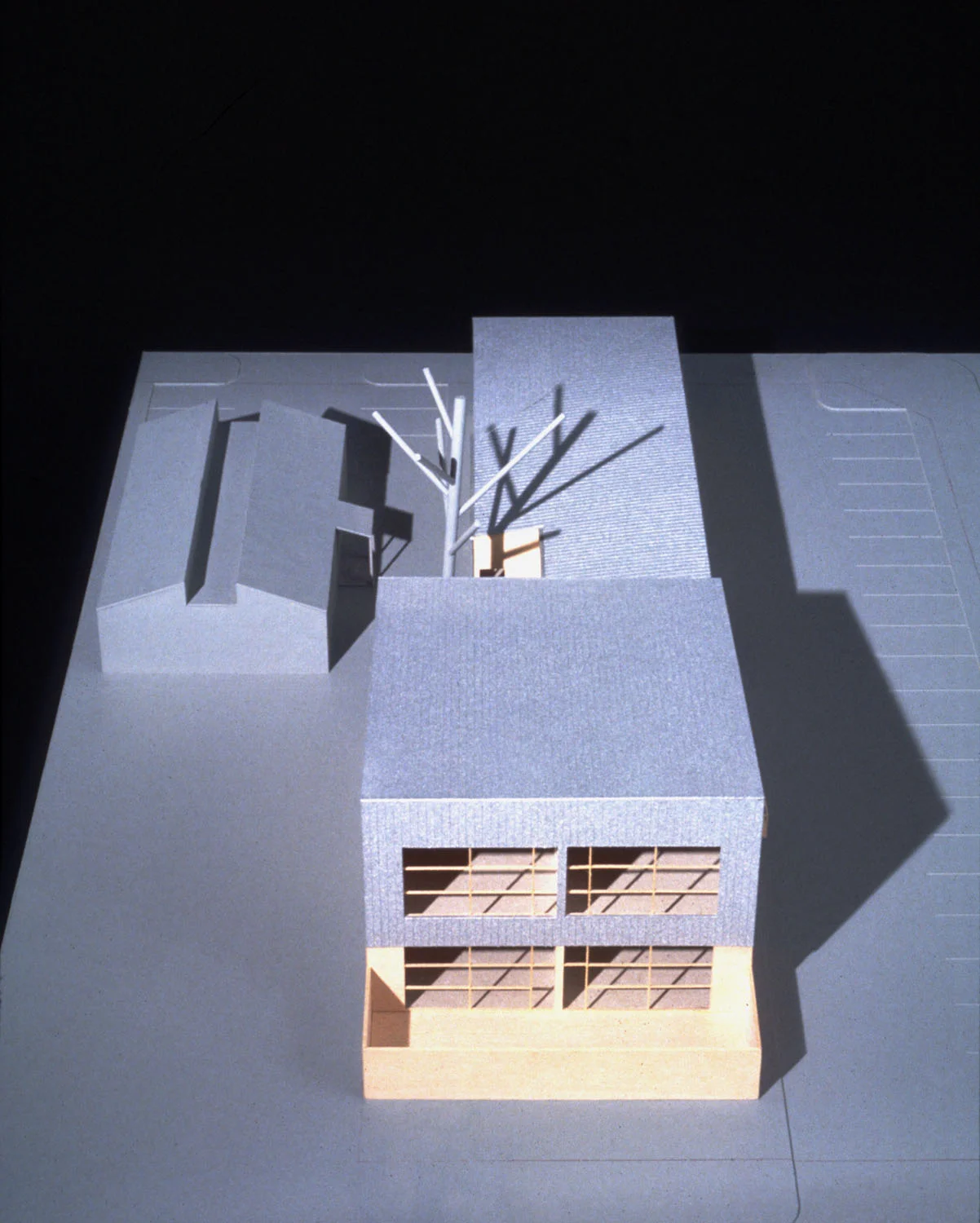Art League of Houston, Houston, TX (1994-1996)
Unbuilt
The 9,000 sq. ft. building replaces the League's existing inefficient bungalows and retains a metal shed added in the 1970s. The design solution places the two main programs (studios and public gallery) opposite one another and links them through a common circulation and entrance median. The building wraps around an integral courtyard, which works as a sculpture garden, temporary exhibition area, and garden where a venerable pecan tree presides. The main elevation extends longitudinally to almost 200 feet establishing a prominent presence along Montrose Boulevard. The parking zone, framed by a row of densely planted oak trees, parallels the length of the building. This wall of trees filters the intense west light and heat, providing shade along Montrose. The parking area becomes more like a garden in contrast to the ever-present concrete voids found everywhere in the city. The steel frame structure is infilled with concrete masonry units with a smooth stucco exterior finish, aluminum window units, galvanized steel roofing and wall panels, and sealed concrete floor.




