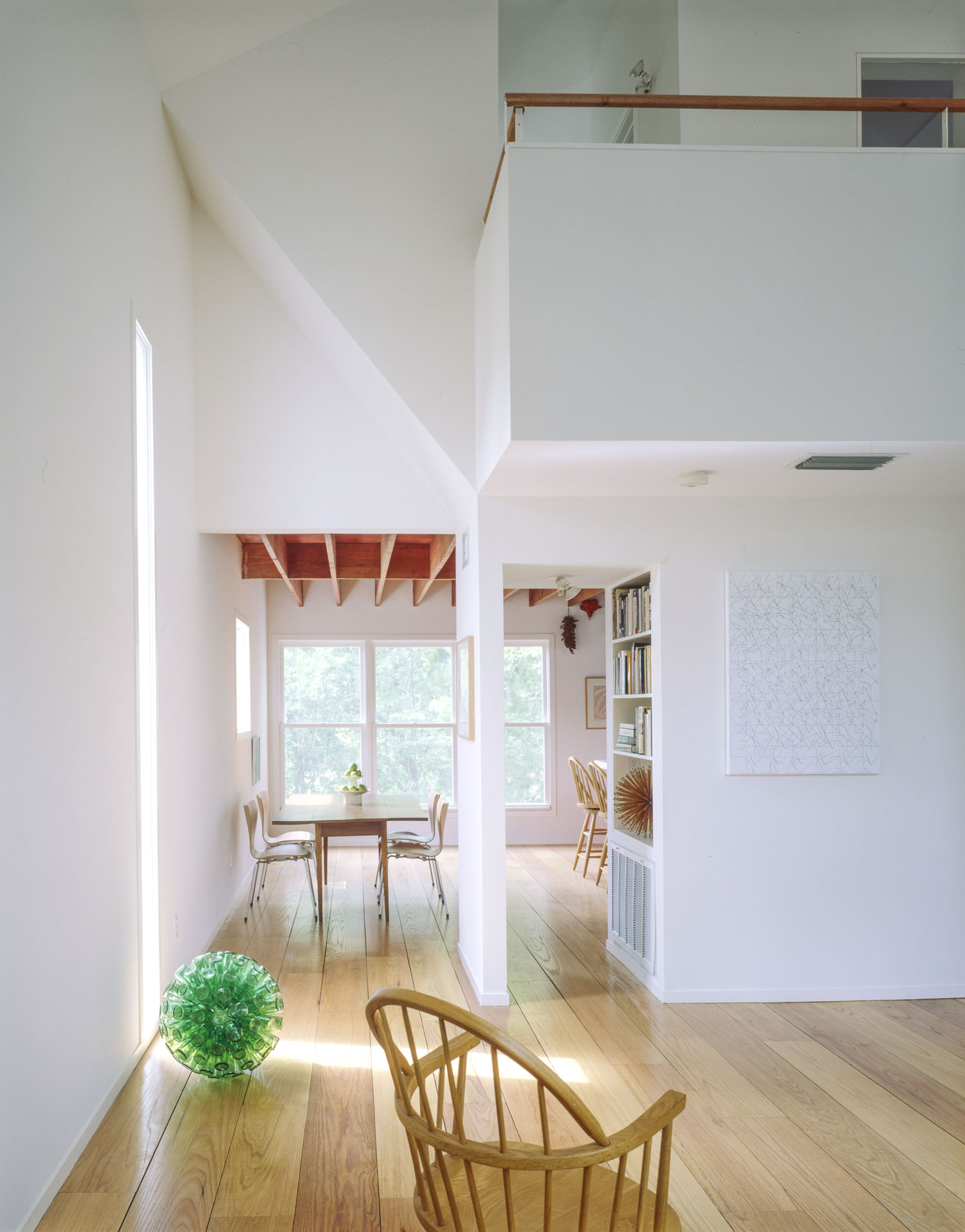Chadwick House, Houston, TX (1991, 2006)
Located in a marginal area of the Houston Heights, the three-storey wood framed house sits in the middle of its 33 feet wide by 135 feet deep site. Oriented along its predominant south-north axis and prevailing south breeze, the house is a vertical version of the “shotgun” house, a variation on the noted type once common to the region. Organized in three levels, the spaces are divided into a south section and a north section. The former contains a screened porch, kitchen and dining, and the main bedroom, all facing a diagonal view of the dramatic skyline of downtown Houston. The north section consists primarily of a double height living space overlooking a front garden and the encircling trees. Designed originally for a single occupant, the house was altered in 2006 to accommodate new owners. The porch was turned into a main bedroom and a carport added. Since 1991 the neighborhood has prospered and increased in density occluding most views of the downtown skyline.




