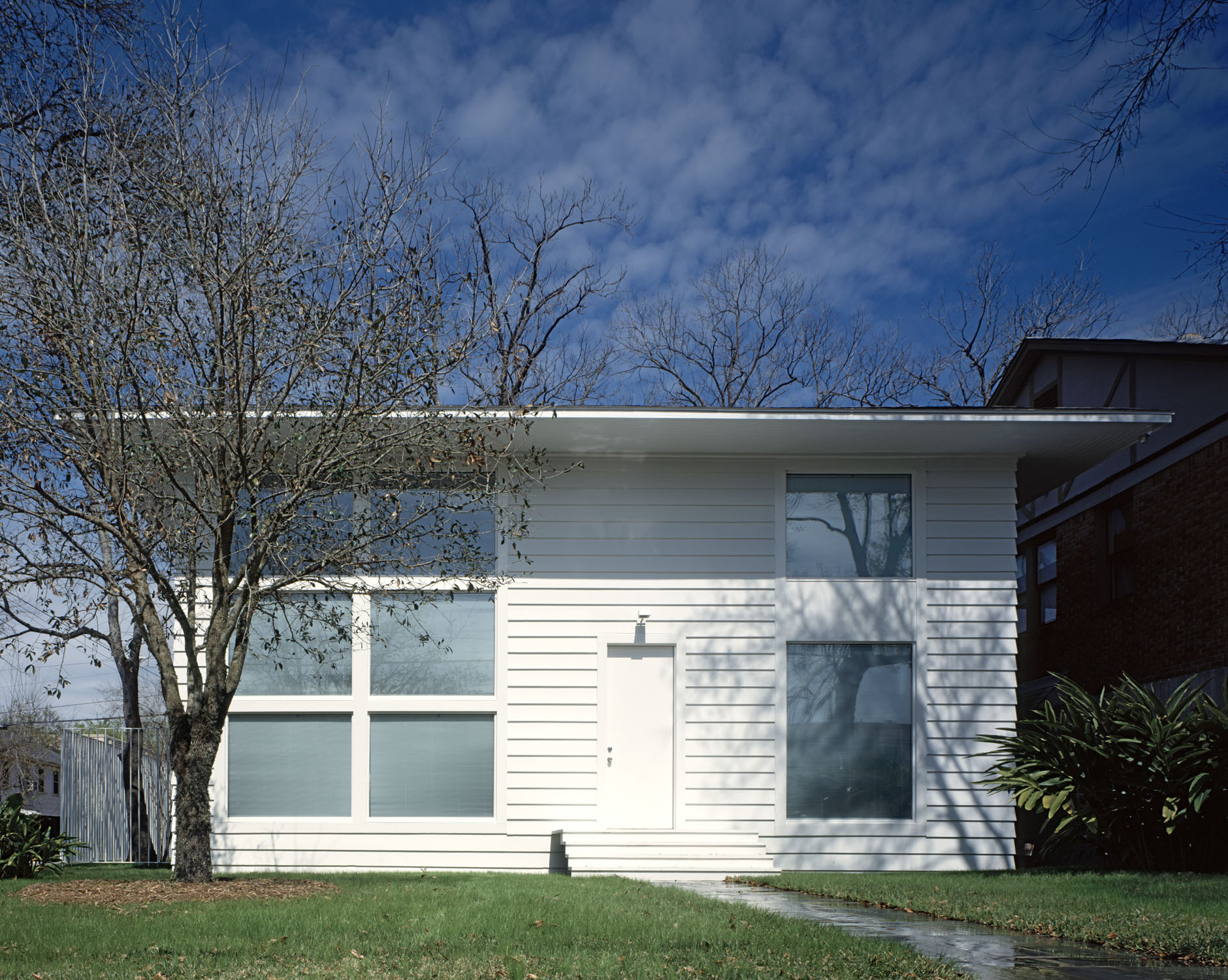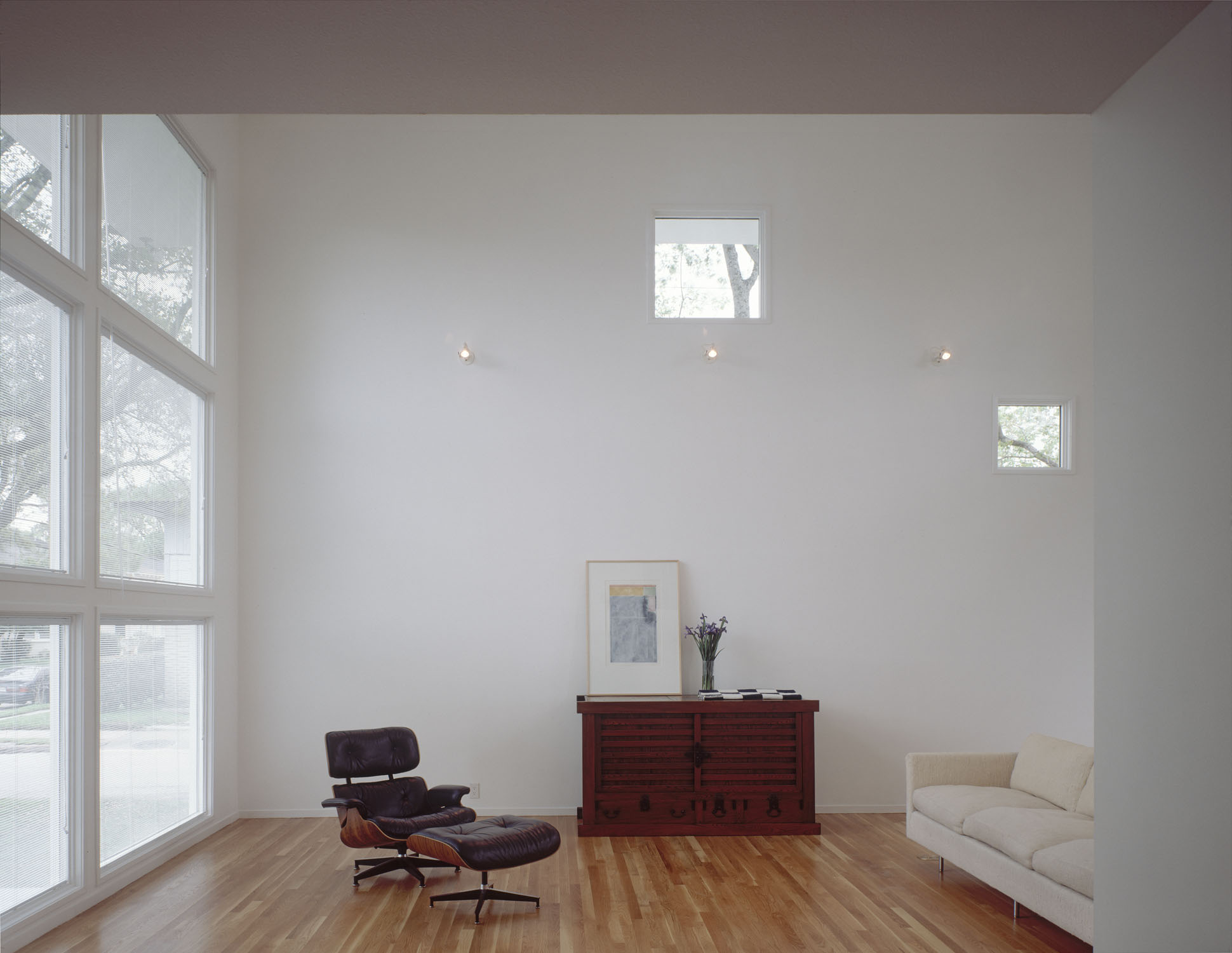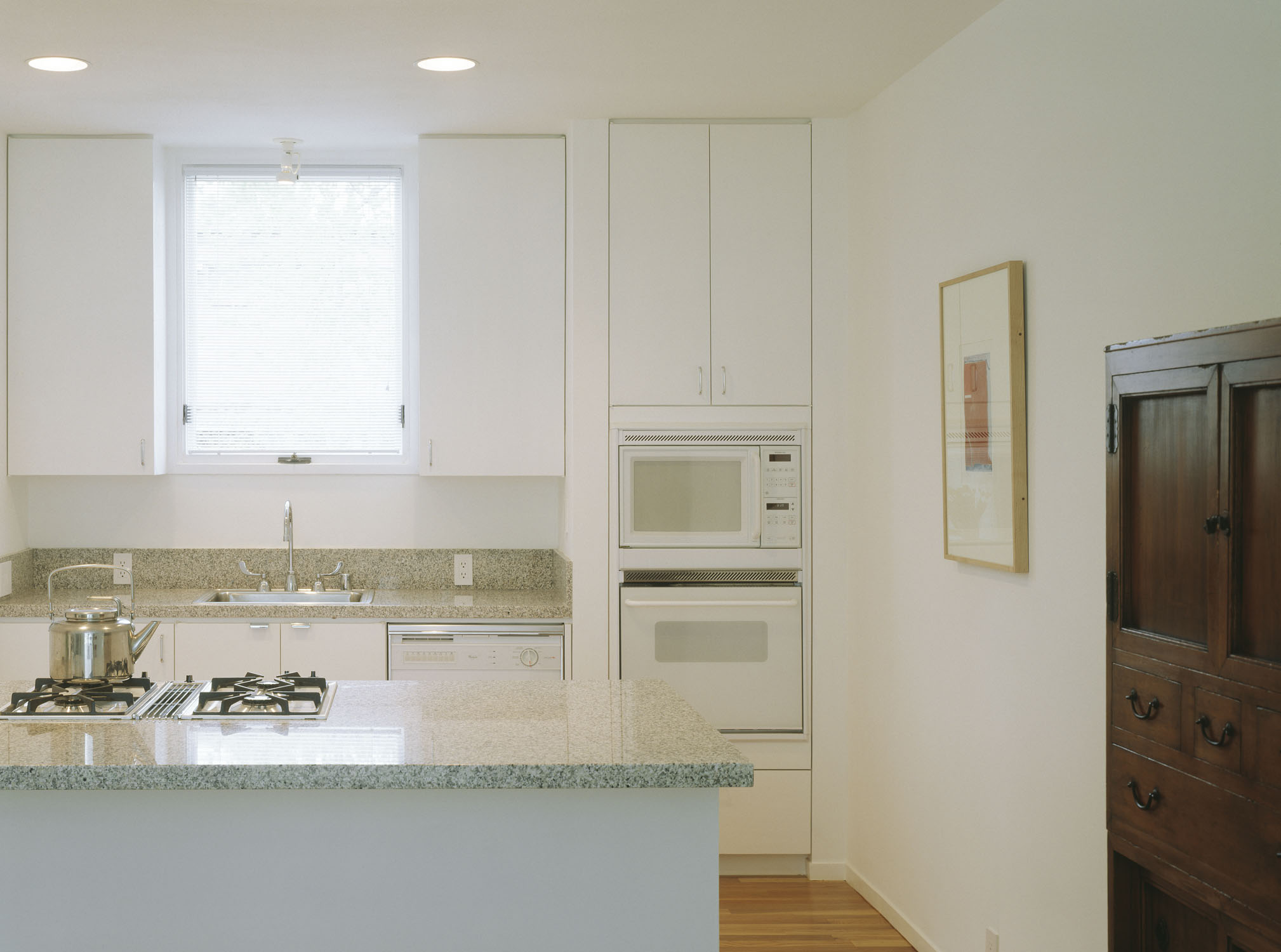Saito House, Houston, TX (1992-1994)
The 1,200 sq. ft. house occupies the front end of a corner property in one of Houston’s most desired neighborhoods, and within walking distance to the city’s museum district. The project consists of a radical transformation of an original 1920’s balloon-framed bungalow. The two level house retains the majority of its original wood frame, cladding and roof. An open one-bedroom program, magnifying the interior scale of the original house, has replaced the previously congested and partitioned four-bedroom program. The large windows in the double-height living room best reflect the ampleness of the new volumetric layout. A variety of window sizes, positioned at specific heights throughout the house, provide multiple views and tonalities of light, enhancing the minimal interior. Deep-grain oak and sisal flooring, granite countertops and white marble tiles, imbue the all white volumes with texture and tactility.




