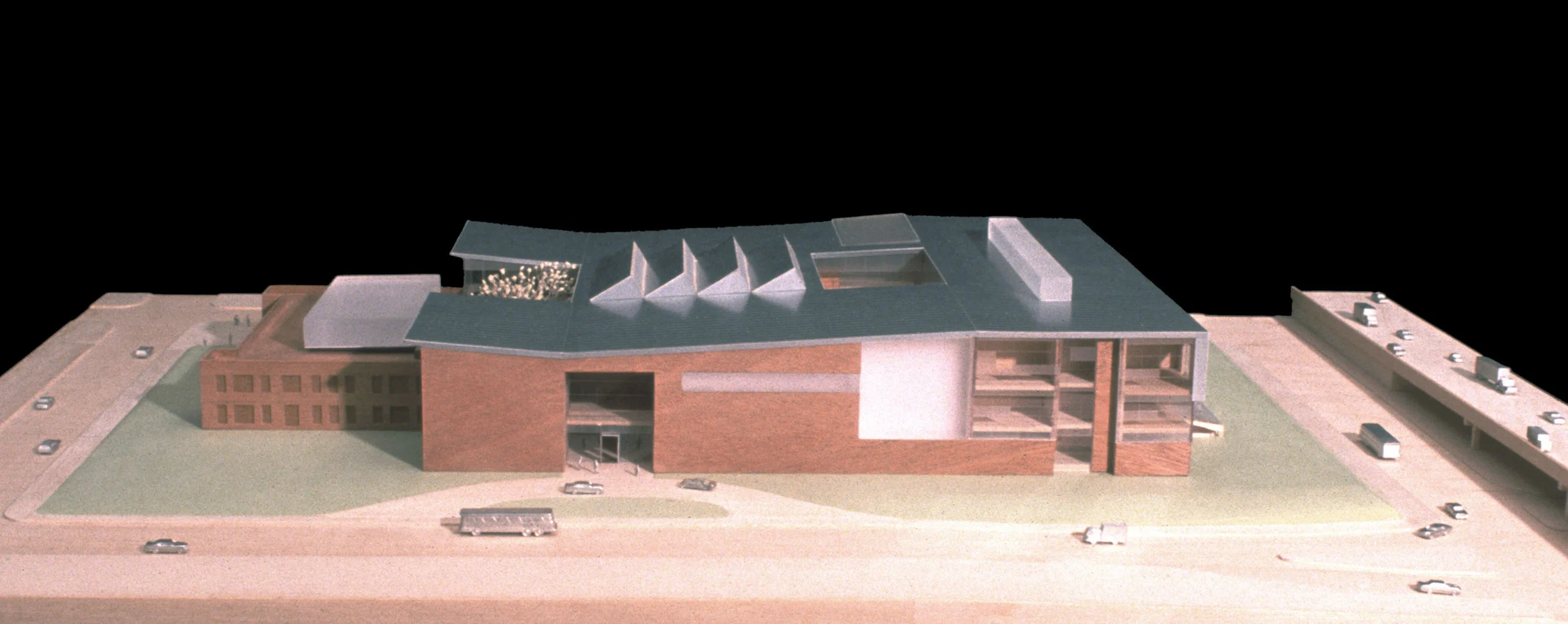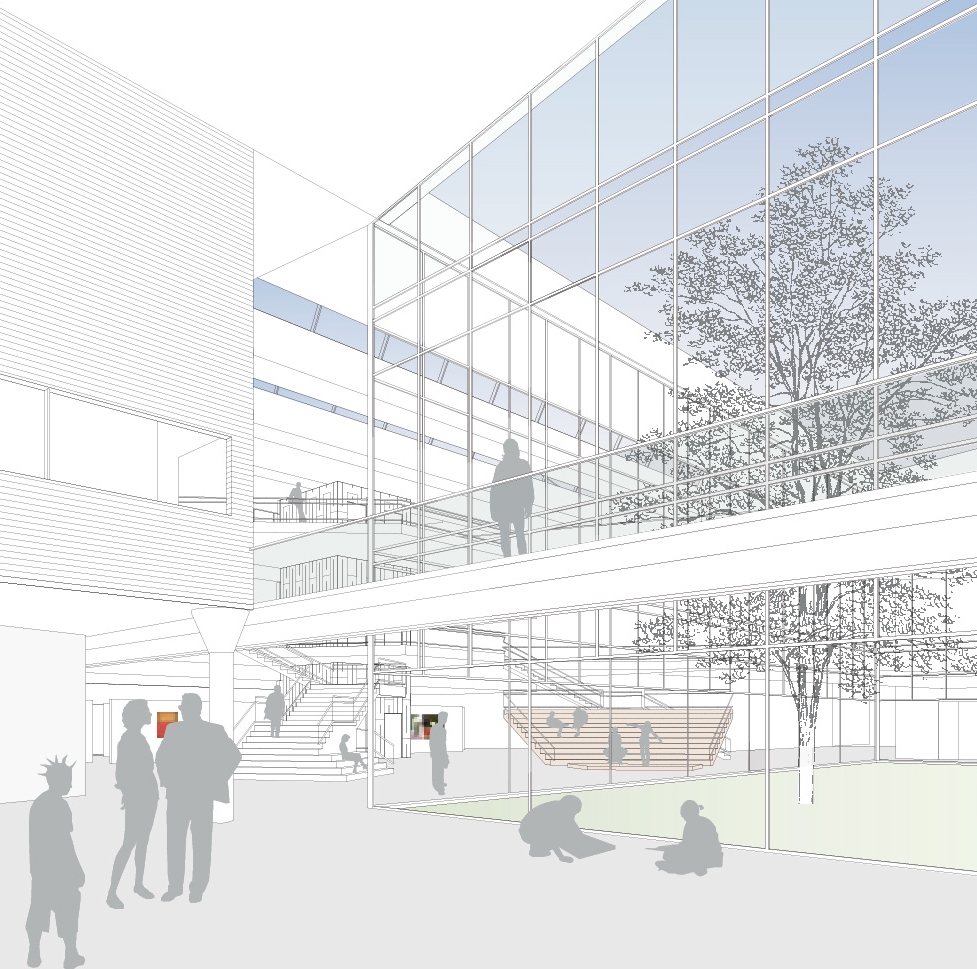Booker T. Washington High School for the Performing Arts, Dallas, TX (2001)
Invited Competition
The design solution for renovating and adding to the scattered Booker T. Washington High School proposes an ascending and continuous roof interweaving existing and new while providing a climatic light filter. Following the mandate to preserve the historical 1922 structure, we also preserve a well-built two-story addition from the 1950s. The reutilization of these two structures and the reintegration of the "Green room" (now a congested, claustrophobic courtyard sustained only by a tenacious oak tree), make up the generative components of the design. Common and interactive spaces are dispersed throughout each level of the building to connect existing and new. This strategy facilitates the movement of students through and between the various academies, while fomenting indispensable collective areas where students from different disciplines can meet. The unifying and hovering floor gives the school a rightful presence amid the other cultural buildings that make up the Dallas Arts District.




