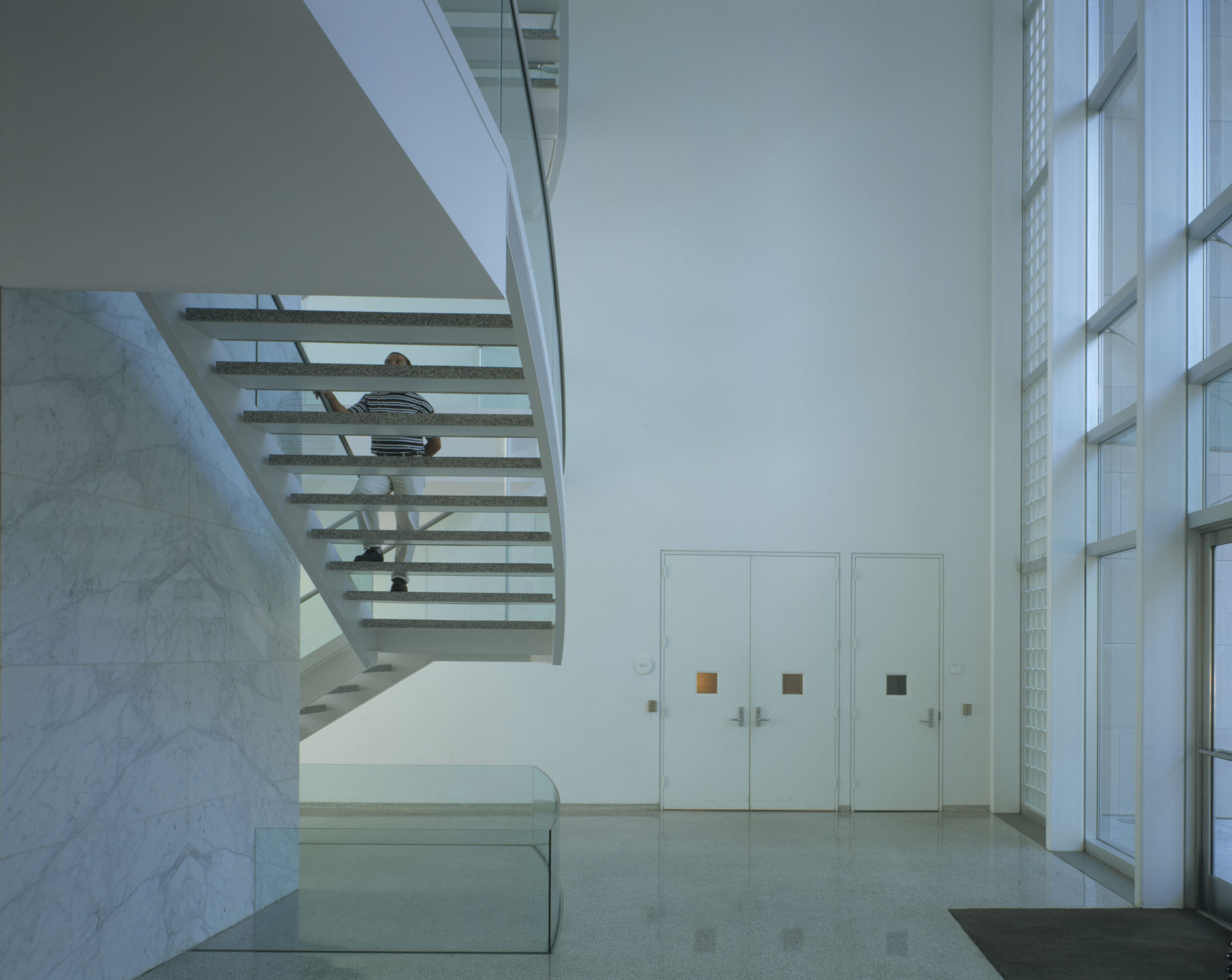Museum of Fine Arts Houston Central Administration and Junior School Building, Houston, TX (1991-1994)
The 60,000 sq. ft. hybrid building is part of a planned expansion set out by the MFA-Houston in 1990. The L-shaped three-level structure consolidates all of the administrative offices for the entire institution and provides an art school annex for the museum’s adjacent Glassel School of Art. The two distinct programs form two wings joined by a common, light-filled lobby while allowing each area to retain its singular entryway. The building’s placement on the site preserves all of the existing oak trees along the main thoroughfare, Montrose Boulevard. The main street elevation stretches the length of the property to create a public canopy and promenade along the boulevard. The building’s parking area is shaded by newly-planted oak and magnolia trees. The materials used throughout the building, from Indiana limestone to Dakota gray granite establish subtle and direct references to other MFA buildings and gardens. A desire for continuity while asserting a new urban reference for the institution’s evolving campus was critical from inception to completion.




