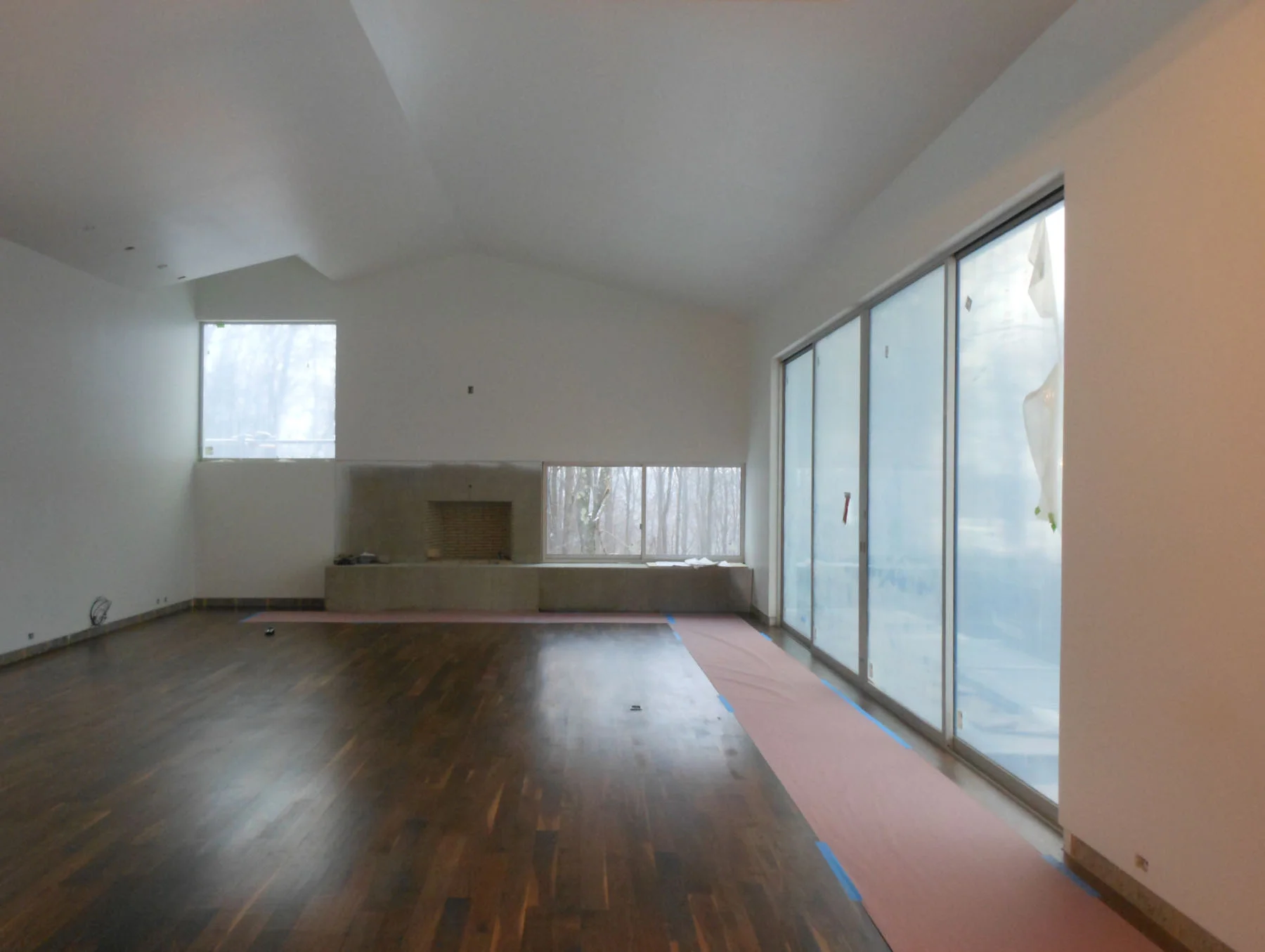Ferens House, Nemacolin, Pennsylvania (2012--)
Unfinished
The Ferens House sits at the edge of a ravine on a ten-acre sloping site. Anchored at one end and cantilevered at the other end of this ravine, the single level house invites multiple views of the dense grove of mature oak and maple trees. The 3,500 sq. ft. program is arranged into three distinctly, yet connected sections (living/dining/kitchen, main bedroom area, and a guest suite next to a three-car garage). A set of small courtyards and balconies highlight unique site conditions and vistas. The primary exterior materials consist of a local custom-cut limestone set in a dry stack pattern, stucco and pre-weathered galvalume panels. Large glazed sections open the vaulted interior volumes to the surrounding landscape, marking both spatial continuity and singularity. Although the property is near a busy golf course, the house recedes into a discreet and calm environment accommodating the clients' desire for privacy and serenity.




